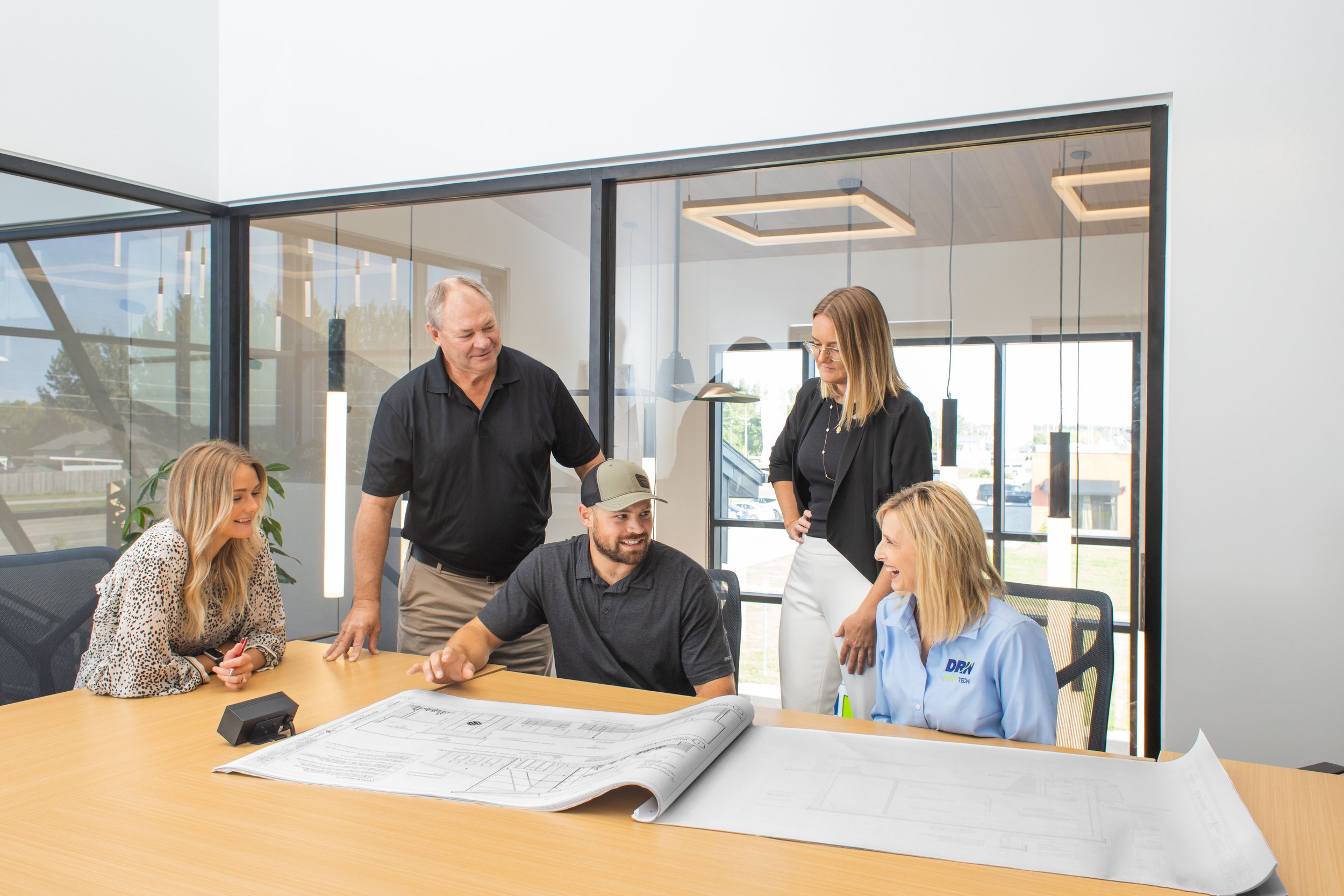
PRE-DESIGN
Prairie Design Studio's first objective is to know the client's vision and goals.
We want to start off on the right foot by knowing exactly how they see the project's outcome. Whether the project is in Fargo, ND or a neighboring state, we will make sure that is it compliant with its jurisdiction while meeting the building program.
-
ADA Studies & ADA Compliance Review
Ensures project is accessible to all users.
-
Site Study
Taking note of site inventory to make your project more enjoyable for its users and economical. Site inventory includes but not limited to:
- climatic components
- neighborhood context
- physical features
- legal boundaries
- site access -
Zoning and Ordinance review
Complying with all local zoning laws and regulations.
-
Determination of Local and State Regulations (Codes)
Ensuring project complies with all applicable building codes.
-
Preliminary Planning
Taking inventory of all client's needs and wants to prepare preliminary design plan.
-
Space Planning
Ensuring location of spaces meet the needs and criteria of client's project goals.
-
Urban Design Development
Layout of future land use or renovation of existing regions.
-
Existing Construction Assessments and Reports
Investigation of existing buildings for project feasibility.
-
Building Measurement
Creation of 'as-built' drawings for rental spaces or personal use.
